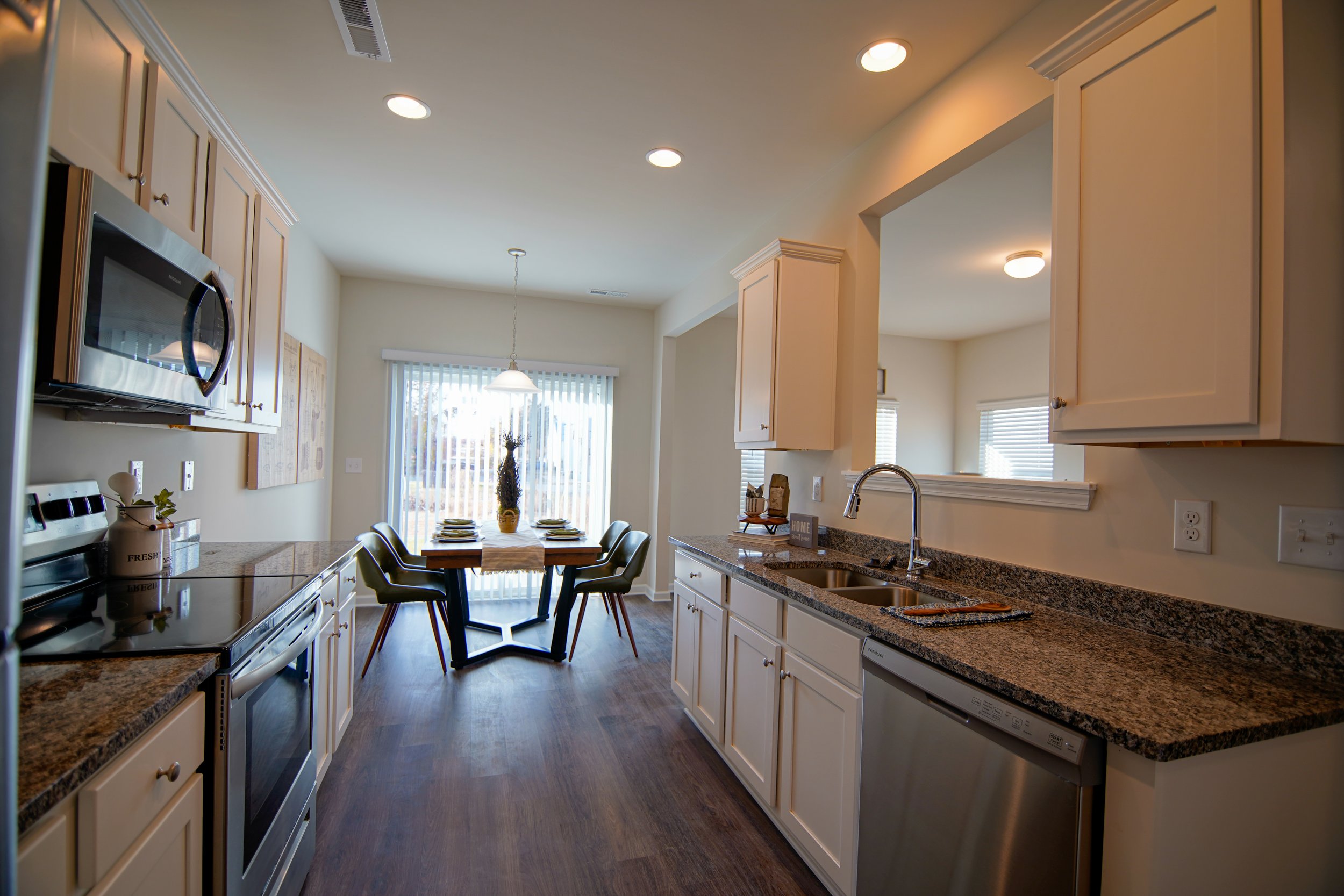
We’re confident you’ll find your perfect home from our portfolio of house plans. We have homes starting as low as the mid-$200’s. Please contact us today for more infomation about any of our plans below!
Choose Your Plan
2-Story
2-Car Garage
Full Siding
4 Bedrooms
2.5 Baths
Approx. 1,745 Heated sf
Optional Side Load Garage Available
The Bedford - Elevation A
2-Story
2-Car Garage
Full Siding w. Brick Acccents
4 Bedrooms
2.5 Baths
Approx. 1,745 Heated sf
Optional Side Load Garage Available
The Bedford - Elevation B
2-Story
2-Car Garage
Full Siding w. Stone Acccents
4 Bedrooms
2.5 Baths
Approx. 1,745 Heated sf
Optional Side Load Garage Available
The Bedford - Elevation C
1-Story
Full Siding
3 Bedrooms
2 Baths
Approx. 1,176 Heated sf
The Belmont - Elevation A
1-Story
Full Siding w. Vertical Accents
3 Bedrooms
2 Baths
Approx. 1,176 Heated sf
The Belmont - Elevation B
1-Story
Full Siding w. Shake Accents
3 Bedrooms
2 Baths
Approx. 1,176 Heated sf
The Belmont - Elevation C
The Briarcliff - Elevation A
1-Story
2-Car Garage
Full Siding
3 Bedrooms
2.5 Baths
Approx. 1,669 Heated sf
Optional Side Load Garage Available
Optional Sun Room Available
The Briarcliff - Elevation B
1-Story
2-Car Garage
Full Siding w. Brick Accents
3 Bedrooms
2.5 Baths
Approx. 1,669 Heated sf
Optional Side Load Garage Available
Optional Sun Room Available
1-Story
2-Car Garage
Full Siding w. Stone Accents
3 Bedrooms
2.5 Baths
Approx. 1,669 Heated sf
Optional Side Load Garage Available
Optional Sun Room Available
The Briarcliff - Elevation C
The Briarcliff - Elevation D
1-Story
2-Car Garage
Full Brick
3 Bedrooms
2.5 Baths
Approx. 1,669 Heated sf
Optional Side Load Garage Available
Optional Sun Room Available
2-Story
2-Car Garage
Full Siding
3 Bedrooms
2.5 Baths
Approx. 1,658 Heated sf
Optional Side Load Garage Available
Optional Sun Room Available
The Huntington - Elevation A
2-Story
2-Car Garage
Full Siding w. Brick Accents
3 Bedrooms
2.5 Baths
Approx. 1,658 Heated sf
Optional Side Load Garage Available
Optional Sun Room Available
The Huntington - Elevation B
2-Story
2-Car Garage
Full Siding w. Stone Accents
3 Bedrooms
2.5 Baths
Approx. 1,658 Heated sf
Optional Side Load Garage Available
Optional Sun Room Available
The Huntington - Elevation C
2-Story
2-Car Garage
Full Brick
3 Bedrooms
2.5 Baths
Approx. 1,658 Heated sf
Optional Side Load Garage Available
Optional Sun Room Available
The Huntington - Elevation D
2-Story
2-Car Garage
Full Siding
3 Bedrooms
2.5 Baths
Approx. 2,050 Heated sf
Optional Side Load Garage Available
Optional Sun Room Available
The Riverside - Elevation A
2-Story
2-Car Garage
Full Siding w/ Brick Accents
3 Bedrooms
2.5 Baths
Approx. 2,050 Heated sf
Optional Side Load Garage Available
Optional Sun Room Available
The Riverside - Elevation B
2-Story
2-Car Garage
Full Siding w/ Stone Accents
3 Bedrooms
2.5 Baths
Approx. 2,050 Heated sf
Optional Side Load Garage Available
Optional Sun Room Available
The Riverside - Elevation C
2-Story
2-Car Garage
Full Brick
3 Bedrooms
2.5 Baths
Approx. 2,050 Heated sf
Optional Side Load Garage Available
Optional Sun Room Available
The Riverside - Elevation D
The Seabrook - Elevation A
2-Story
2-Car Garage
Full Siding
5 Bedrooms
2.5 Baths
Approx. 2,271 Heated sf
Optional Side Load Garage Available
Optional Sun Room Available
The Seabrook - Elevation B
2-Story
2-Car Garage
Full Siding w. Brick Accents
5 Bedrooms
2.5 Baths
Approx. 2,271 Heated sf
Optional Side Load Garage Available
Optional Sun Room Available
The Seabrook - Elevation C
2-Story
2-Car Garage
Full Siding w. Stone Accents
5 Bedrooms
2.5 Baths
Approx. 2,271 Heated sf
Optional Side Load Garage Available
Optional Sun Room Available
The Seabrook - Elevation D
2-Story
2-Car Garage
Full Brick
5 Bedrooms
2.5 Baths
Approx. 2,271 Heated sf
Optional Side Load Garage Available
Optional Sun Room Available
1-Story
1-Car Garage
Full Siding
3 Bedrooms
2 Baths
Approx. 1,200 Heated sf
The Shelby - Elevation A
1-Story
1-Car Garage
Full Siding w. Vertical Siding Accents
3 Bedrooms
2 Baths
Approx. 1,200 Heated sf
The Shelby - Elevation B
1-Story
1-Car Garage
Full Siding w. Shake Accents
3 Bedrooms
2 Baths
Approx. 1,200 Heated sf
The Shelby - Elevation C
The St Charles - Elevation A
2-Story
2-Car Garage
Full Siding
3 Bedrooms
2.5 Baths
Approx. 2,174 Heated sf
Optional Side Load Garage Available
Optional Sun Room Available
The St Charles - Elevation B
2-Story
2-Car Garage
Full Brick
3 Bedrooms
2.5 Baths
Approx. 2,174 Heated sf
Optional Side Load Garage Available
Optional Sun Room Available
The St Charles - Elevation C
2-Story
2-Car Garage
Full Siding w. Brick Accents
3 Bedrooms
2.5 Baths
Approx. 2,174 Heated sf
Optional Side Load Garage Available
Optional Sun Room Available
The St Charles - Elevation D
2-Story
2-Car Garage
Full Siding w. Stone Accents
3 Bedrooms
2.5 Baths
Approx. 2,174 Heated sf
Optional Side Load Garage Available
Optional Sun Room Available
2-Story
1-Car Garage
Full Siding
3 Bedrooms
2.5 Baths
Approx. 1,326 Heated sf
Available as Duplex, Triplex, Mutli-Unit Townhomes (as many as needed)
The Tidewater Multifamily - Elevation A, Front Load
2-Story
1-Car Garage
Full Siding
3 Bedrooms
2.5 Baths
Approx. 1,326 Heated sf
Available as Duplex, Triplex, Mutli-Unit Townhomes (as many as needed)































